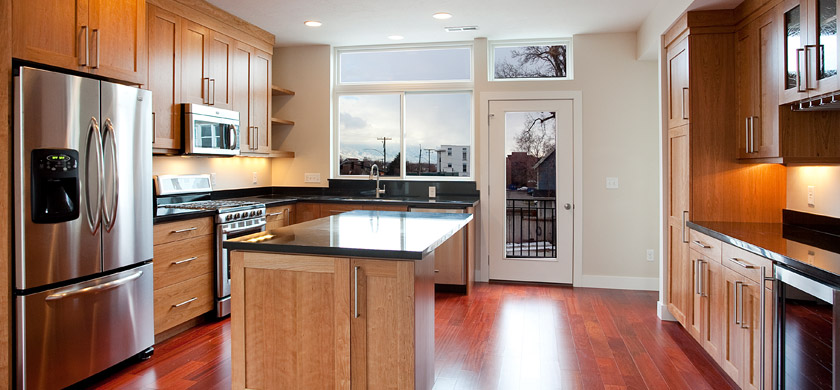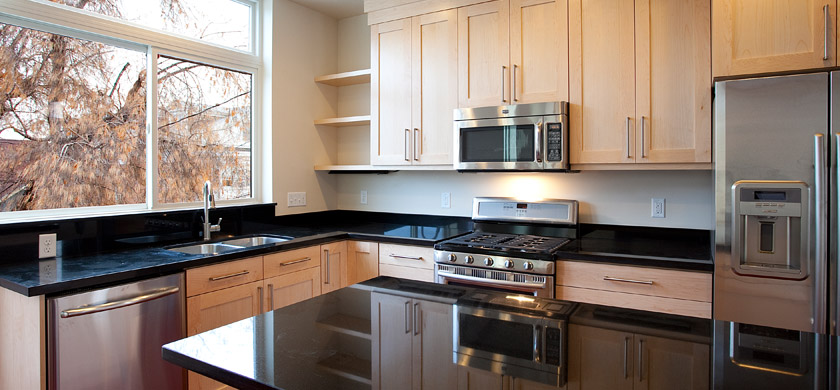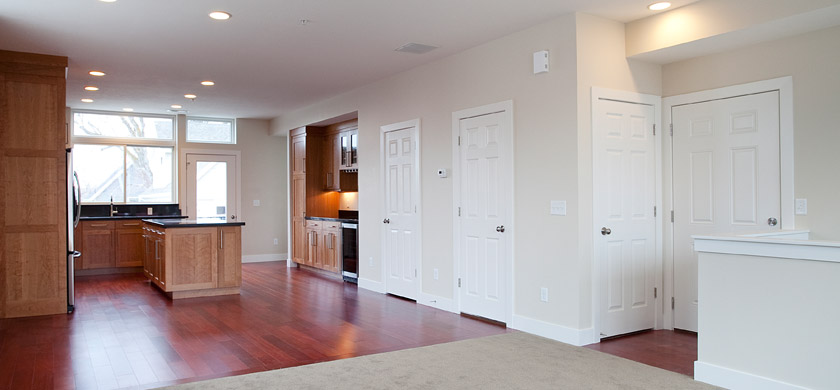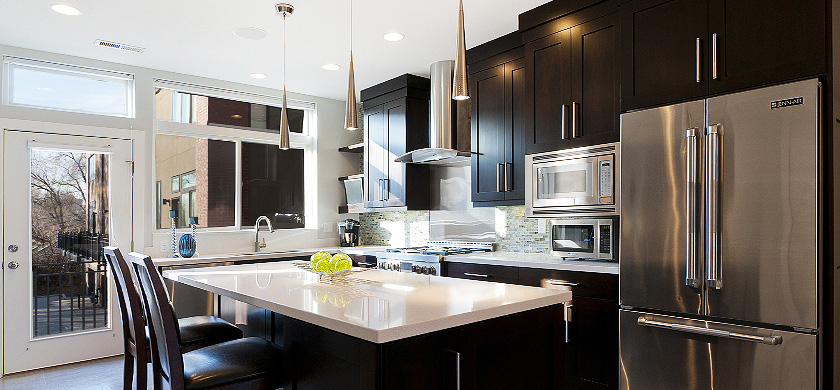We’ve built Markea Court to the highest standards, so you won’t have to compromise yours.




Make yourself at home. Wander around and view Markea’s photos and renderings, floor plans, downtown attractions and other information. If you have questions or want to stay aware of the community we're here to help.
Photo Gallery & Sales Model Virtual Tour
Go on, take a look. See renderings of Markea Court’s interiors and exterior, photos of our finished sales model, and some really great snapshots in our Construction Gallery of the crews building Markea and their handiwork.
Spacious Floorplans
Find out how you can have it all—lots of room to spread out in our 3 or 4 bedroom homes, breathtakingly modern design from leading architect Prescott Muir & Associates, and the finest craftsmanship and finish detail. Our residences range in size from just under 2,000 livable square feet to about 2,100 square feet. All come with a private 2 car garage, private deck, 9 foot ceilings, premium grade Anderson Windows, stainless steel appliances and much more.
Energy Saving Features
Your home should be your sanctuary. A place where you’re not reminded of the pressures of the outside —any more than is necessary at least. Our homes are designed, engineered and built with close attention paid to being as energy-efficient as possible. That's why we use only Energy Star rated appliances, our heating and air-conditioning systems are tops in their class, and our "low e" Anderson windows provide maximum views with minimum thermal transfer.
For more information, contact Andrew Pratt (click name for email) or via phone at 801.257.0777

- About the Townhomes
- Image Gallery & Virtual Tour
- Floorplans & Availability
- Energy Saving Features
- Amenities & Upgrades
- Development Team
“...I know condo living is so easy, but I really want to own a home.”
