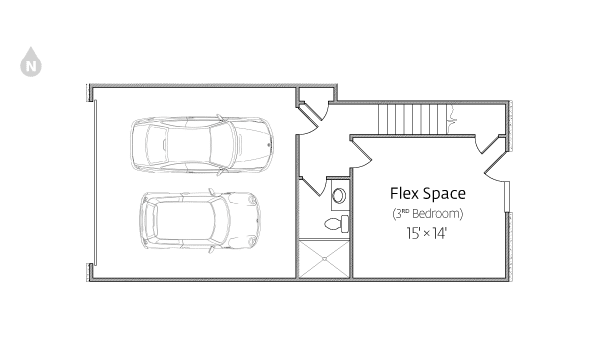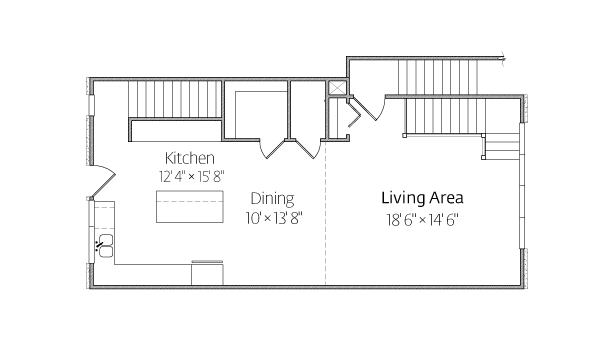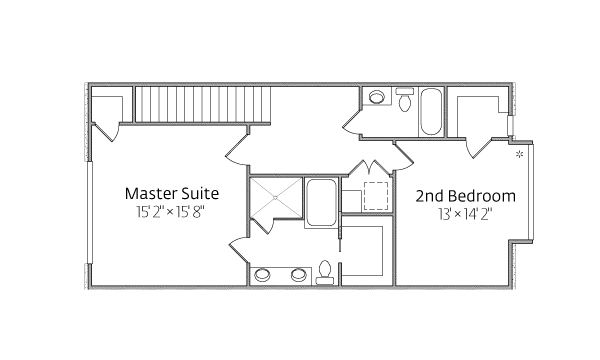Unit 4 Floorplan
Unit number 4 is 2,052 Square Feet and contains 3 Bedrooms and 3 Bathrooms. Two of the Bedrooms are on the 3rd (top) floor, including the Master Suite and Laundry. The 3rd Bedroom, with its own Bathroom, is located on the Ground floor. This Bedroom has a private entrance as well, and is “Flex Space” for your business to run out of if desired.
The Main floor (2nd level) provides the Kitchen, Dining Area and generous Living Room area. This level also houses the townhome’s Utility Room where the Furnace and and Hot Water Heater are located. Each townhome also has it's own central air condition unit, located on the roof of the residence. Finally, the 2nd level also presents the Private Deck off of the Kitchen.
Garage Level
Show Features
Main Level
Show Features
Second Level
Show Features
Detail Information
| Unit # | Floorplan | Square Ft.* | Price** | Availability |
|---|---|---|---|---|
| 1 | view floorplan |
1,918 |
N/A |
Sold/Closed |
| 2 | view floorplan |
1,936 |
N/A |
Sold/Closed |
| 3 | view floorplan |
2,032 |
N/A |
Sold/Closed |
| 4 | view floorplan |
2,052 |
N/A |
Sold/Closed |
| 5 | view floorplan |
1,918 |
N/A |
Sold/Closed |
| 6 | view floorplan |
1,936 |
N/A |
Sold/Closed |
| 7 | view floorplan |
1,918 |
N/A | Sold/Closed |
| 8 | view floorplan |
1,936 |
N/A |
Sold/Closed |
| 9 | view floorplan |
3,530 | $799,900 |
Available |
| 10 | view floorplan |
1,936 | N/A | Sold/Closed |
| 11 | view floorplan |
1,918 | N/A | Sold/Closed |
| 12 | view floorplan |
2,052 | N/A |
Sold/Closed |
| 13 | view floorplan |
2,032 |
N/A |
Sold/Closed |
* Square Footage listed is approximate interior square footage of the residence. It excludes footage of private Deck, Garage, etc., so those add to the usable size of the unit
** Price includes Base Unit (no upgrades)
*** Price includes Custom Cherry Matching Bar Upgrade in Kitchen (a $5,700 upgrade), Counter Depth Stainless steel refrigerator, upgrade carpet option
For more information, contact Andrew Pratt (click name for email) or via phone at 801.257.0777

- About the Townhomes
- Image Gallery & Virtual Tour
- Floorplans & Availability
- Energy Saving Features
- Amenities & Upgrades
- Development Team
This is where you can view each unit’s floorplan on each of the three levels. We’ve also provided approximate square footage of the key rooms for you to easily reference the livable space in these rooms.
