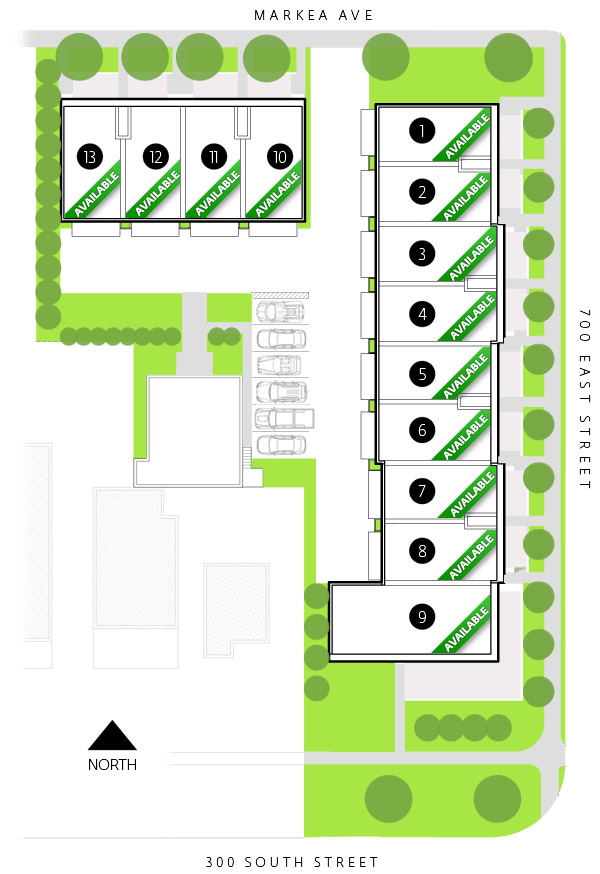Floorplans
For the moment, you’re a bird circling above Markea Court.
Pick a residence and click on it to go inside.
Detail Information
| Unit # | Floorplan | Square Ft.* | Price** | Availability |
|---|---|---|---|---|
| 1 | view floorplan |
1,918 |
N/A |
Sold/Closed |
| 2 | view floorplan |
1,936 |
N/A |
Sold/Closed |
| 3 | view floorplan |
2,032 |
N/A |
Sold/Closed |
| 4 | view floorplan |
2,052 |
N/A |
Sold/Closed |
| 5 | view floorplan |
1,918 |
N/A |
Sold/Closed |
| 6 | view floorplan |
1,936 |
N/A |
Sold/Closed |
| 7 | view floorplan |
1,918 |
N/A | Sold/Closed |
| 8 | view floorplan |
1,936 |
N/A |
Sold/Closed |
| 9 | view floorplan |
3,530 | $799,900 |
Available |
| 10 | view floorplan |
1,936 | N/A | Sold/Closed |
| 11 | view floorplan |
1,918 | N/A | Sold/Closed |
| 12 | view floorplan |
2,052 | N/A |
Sold/Closed |
| 13 | view floorplan |
2,032 |
N/A |
Sold/Closed |
* Square Footage listed is approximate interior square footage of the residence. It excludes footage of private Deck, Garage, etc., so those add to the usable size of the unit
** Price includes Base Unit (no upgrades)
*** Price includes Custom Cherry Matching Bar Upgrade in Kitchen (a $5,700 upgrade), Counter Depth Stainless steel refrigerator, upgrade carpet option
For more information, contact Andrew Pratt (click name for email) or via phone at 801.257.0777

- About the Townhomes
- Image Gallery & Virtual Tour
- Floorplans & Availability
- Energy Saving Features
- Amenities & Upgrades
- Development Team
Click onto any of the residential unit numbers to the left for immediate access to more info on that townhome.

